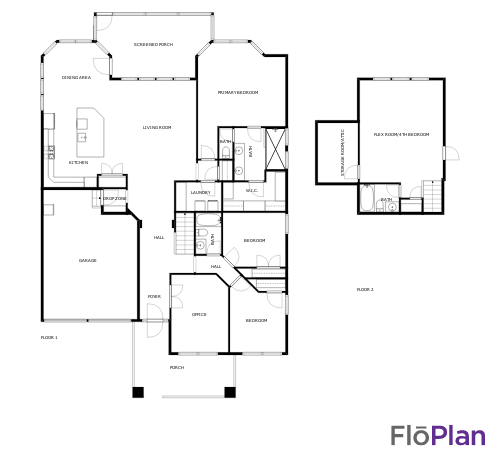Summerville, SC 29486
MLS# 24010285
Status: Active Contingent
3 beds | 3 baths | 2645 sqft


































































Property Description
Welcome to 175 Callibluff Drive, a stunning semi-custom David Weekley home nestled on a rare wooded and pond lot within the prestigious Carnes Crossroads community. Crafted with meticulous attention to detail, this residence exemplifies quality craftsmanship and luxury living. Boasting a coveted 2x6 construction, cased windows, and exquisite wood flooring, this home offers an unparalleled level of elegance and refinement. You love walking up to this craftsman style home and walking onto the expansive covered front porch, perfect for savoring breathtaking sunsets or relaxing in rocking chairs. Upon entering, you're greeted by a foyer and the French doors of the office that opens seamlessly to the spacious family room and gourmet kitchen. Adorned with ample white cabinetry
Listing Office: Brand Name Real Estate
Last Updated: April - 26 - 2024

Properties marked with IDX logo are provided courtesy of Charleston Trident Multiple Listing Service, Inc. The data relating to real estate for sale on this web site comes in part from the Broker Reciprocity Program of the Charleston Trident Multiple Listing Service. Real estate listings held by brokerage firms other than the website owner are marked with the Broker Reciprocity logo or the Broker Reciprocity thumbnail logo and detailed information about them includes the name of the listing brokers. The broker providing this data believes it to be correct, but advises interested parties to confirm them before relying on them in a purchase decision. Information is provided exclusively for consumers' personal, non-commerical use and may not be used for any purpose other than to identify prospective properties consumers may be interested in purchasing.


